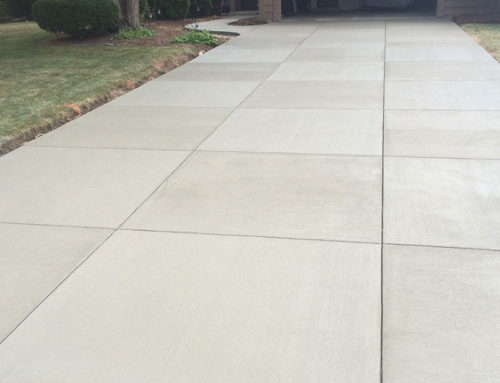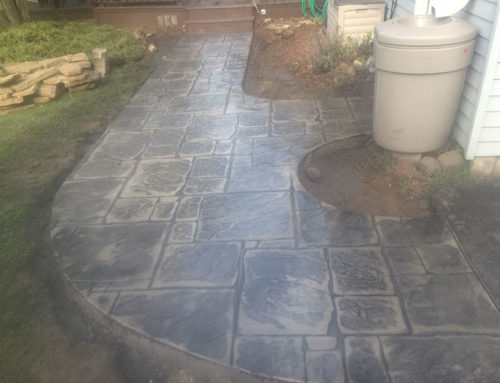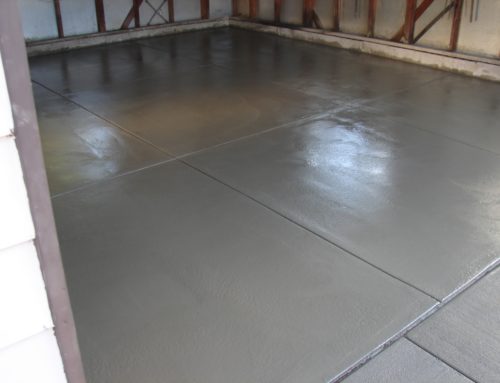Concrete is the ideal choice for sidewalks, patios, and steps. So, if you’re in the process of laying a garage floor, concrete is a relatively inexpensive material to install and maintain. A concrete garage slab can provide long-lasting, superior performance that every homeowner needs.
However, concrete must be carefully planned, installed, and cured so as to tolerate the heavy loads and conditions that it will endure. Here are a few tips to aid you in the construction of your quality concrete garage slab.
1. Conduct Research Before Beginning Your Project
Whether you’re planning on completing the project yourself or hiring a concrete professional, it’s important to understand as much about the project as you can. Not only will this enable you to take the right steps to complete your construction project, but if you’re searching for a contractor, you will know what questions to ask them.
2. Start with a Good Base for Your Concrete Garage Slab
One of the biggest threats to a concrete slab is the soil or base beneath it. In general, soil that shifts or settles underneath the slab will eventually cause a cracked slab. Therefore, all soft soils, vegetation, and rocks should be removed so that support for the slab remains stable – and if possible, pour the concrete on firm soil.
3. Install a Vapor Barrier
Although not required, vapor barriers may be a necessary addition. A vapor barrier slows down the migration of water vapor, thus preventing moisture from moving through the concrete and condensing beneath anything stored on the surface of the slab. Without a vapor barrier, dark spots will be left on the surface and moisture can potentially cause fractures in the materials’ layers.
4. Have the Right Mix for Your Concrete Garage Slab
According to the International Code Council, the strength requirement of concrete garage floor slabs is between 3000 to 4000 psi. Concrete that fails to develop the proper strength expected for the structure will likely be inadequate in other areas as well. Therefore, the concrete slab should be at least four inches thick, depending on how heavy the equipment placed on it weighs.
Generally speaking, contractors may water down the concrete mix used in the project. It’s easy to see why they would want to add water to make the dry, stiff concrete easier to pour. However, it’s important to remember that the higher the water to cement ratio, the lower the strength of the material. As such, it is recommended that a high-range water reducer or plasticizer be added to the concrete mix instead.
More Tips from a Concrete Expert
It’s safe to say that a concrete garage slab project is no easy task. Whether you’re in need of additional tips or you’re ready to get started, a concrete expert can help. JBS Construction has been in the business of providing high-quality concrete services for over 30 years. We proudly serve Milwaukee, Waukesha, and the surrounding area.
We want to help with your next concrete project. Contact us today to schedule your free estimate!





